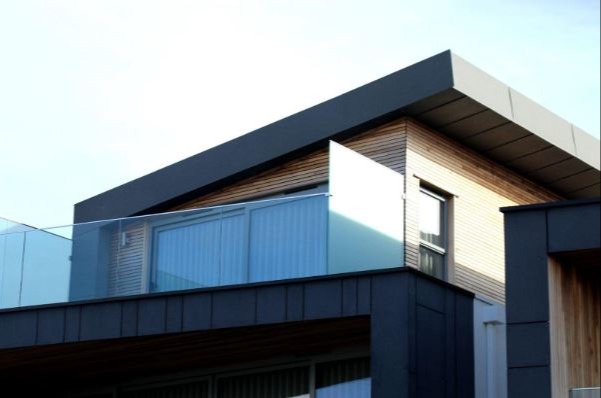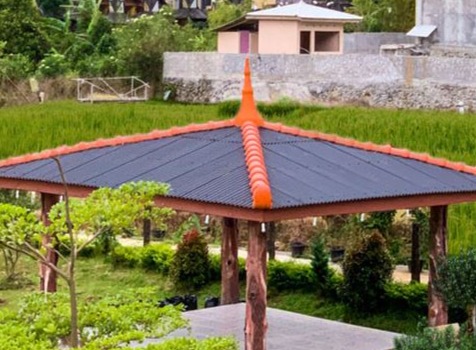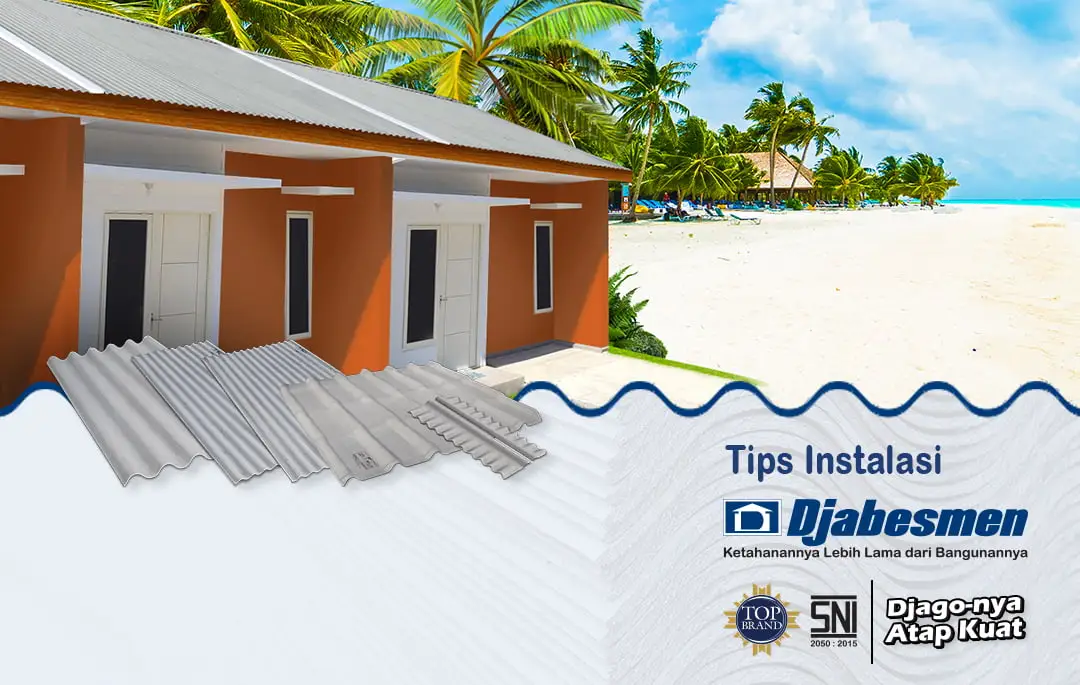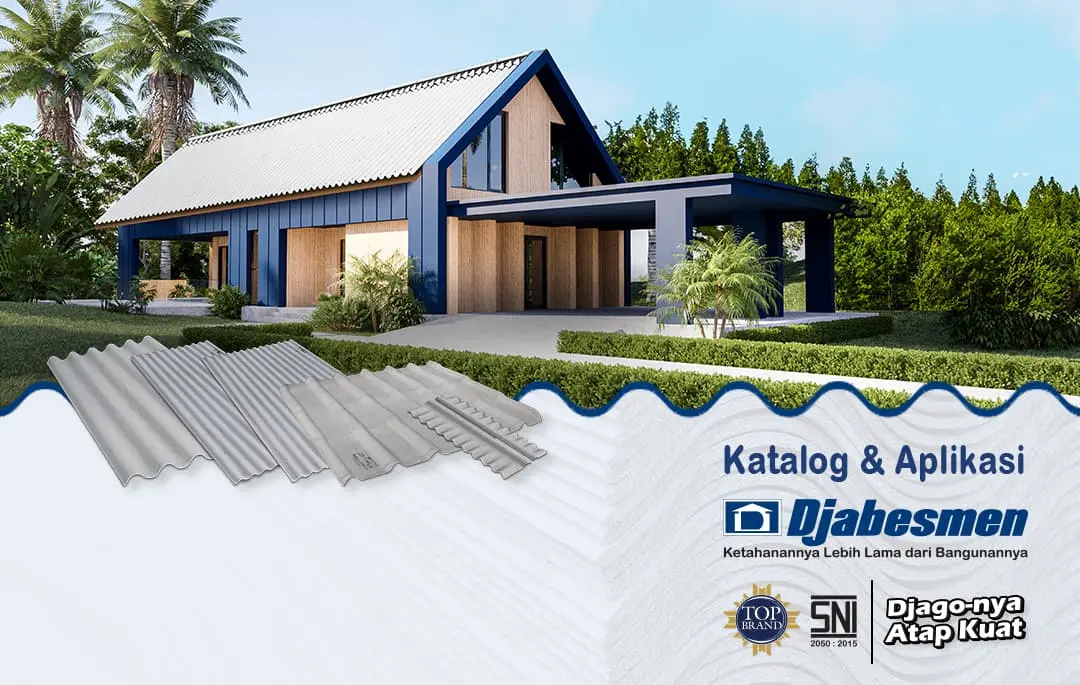Optimizing Attic Space Usage with Loft: Expert Tips
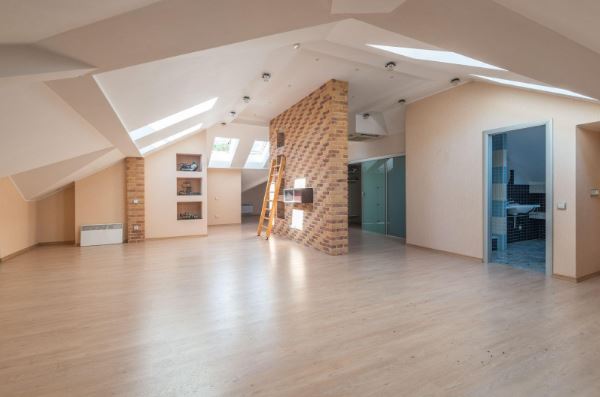
Most house designs in Indonesia are specifically tailored for tropical regions with attics. The attic space is often underutilized due to concerns about excessive sunlight making the air feel hot.
However, there’s a clever way to optimize the use of this upward-tapering space – by embracing loft design. What is it? Loft design is an industrial concept that maximizes the utilization of every area for residential purposes.
Maximize Attic Space with Loft Design: Its Benefits!
Homes with limited size often face challenges of space and land constraints. This is the time to get creative by managing and utilizing every available space.
One effective approach to optimizing attic space is through loft design. A loft is an area constructed beneath the roof, typically with high ceilings, that often goes unused.
The benefits and potential gained from utilizing attic space through loft design include the following:
- It can be used as additional space within the house. A loft design can provide comfortable additional space when you need extra room for a bedroom, storage, and more.
- Enhances the sense of spaciousness with high ceilings. A mezzanine concept is often applied when designing an attic space with a loft. This allows the lower part of the room to feel more expansive with a lofty ceiling.
- Saves electricity with natural sunlight. Large windows are typically used since the loft concept is utilized in attic spaces. The room won’t feel damp or stuffy with natural sunlight, leading to energy savings.
- Aesthetic design with adaptable conditions. You can create a loft that leads to the area beneath the roof, often called an attic. Alternatively, you can adopt an apartment-style loft featuring an open space on the upper floor without partitions.
Practical Tips and Tricks for Designing Attic Space with a Loft Concept
When utilizing attic space, it’s important to understand how to design the right and optimal loft concept. With the following tips and tricks, you can design attic space to be more comfortable and avoid excessive heat. Let’s delve into the explanations:
● Choose Suitable Furniture for the Loft Space
When designing a loft space, it’s recommended to use furniture or interiors in white tones. This will create a sense of spaciousness in your attic room. Additionally, add a touch of natural wood furniture.
Wooden furnishings don’t always convey an old-fashioned vibe. Natural wood tones in your room will provide a warm and calming ambiance. Opt for minimalist-designed furniture to avoid making the attic space feel cramped.
● Arrange the Layout Precisely for a Functional Space
The high ceiling of a loft concept allows for creative freedom and expression. You can tailor the design details to match your personality.
Decorate the walls with various small items and unique ornaments. The loft concept makes it easier for you to organize the layout of your attic space.
● Utilize Shelves and Storage
An open loft concept may pose challenges in keeping your belongings organized. However, there are easy solutions to add storage to your attic space.
From floating shelves to bookcases and other furnishings, you can incorporate various types of storage. Smart use of shelves and storage can optimize limited space.
● Effective Lighting and Ventilation
Extra lighting isn’t always necessary for attic spaces. Installing large windows or transparent roofing will bring in ample natural light. Position the windows higher up to improve air circulation.
Properly adjusting window height will prevent the room from feeling cramped. If large windows aren’t desired, consider creating air vents of ideal size.
Cross-ventilation can be achieved with air vents to capture wind and expel hot air. Careful placement of these vents ensures comfort within the loft space.
● Add Heat Insulation
Many assume that loft-designed attic spaces would become hot. However, you can use heat insulation materials on the roof. This will ensure a more comfortable experience when using the room.
Aluminum foil is a recommended heat insulation material. It’s widely available and more budget-friendly compared to other options.
● Prioritize Safety and Accessibility
When designing a loft space, safety, and accessibility should be top priorities. Aesthetic considerations alone aren’t sufficient.
For areas without partitions, install railings for safety. Choose a staircase design that’s safe to use, especially if you have young children.
Inspiring Interior Design Ideas for Loft-Style Attic Spaces
Several design inspirations are perfect for creating a cozy and captivating ambiance in a loft-style attic space. Your attic room can become your favorite spot, especially when complemented with quality furniture, optimal lighting, and refreshing air circulation.
The potential of attic spaces can be fully realized through various design concepts. Here are the detailed explanations of these distinct areas:
● Private Workspace
Setting up a workspace in this area will help you focus on your tasks. Add a desk, chair, and other necessary equipment. Create built-in storage shelves next to your work desk. With exposed brick walls, stylish furniture, and beautiful wooden flooring, achieve an industrial feel.
● Bedroom with Skylight
Your loft space can transform into a serene bedroom while offering an extraordinary view, especially if you have a skylight to gaze at the stars during the night. With ample space, you can accommodate more furniture items.
● Family Room with Wooden Accents
Gathering with your family will be even more delightful in a loft space adorned with wooden accents. Furnishings like sofas, chairs, a coffee table, a television, and versatile shelves will enhance the cozy atmosphere.
● Bathroom with a View
A sloping attic window facing the sky can create a unique sight while you’re in the bathroom. Opt for cement-textured tiles for an industrial touch. Combine them with a bathtub, a round mirror, and a wooden sink.
● Peaceful Library
Your reading concentration will soar when your library is in the loft area. Create built-in bookshelves on the wall to neatly store all your books. With a comfortable sofa and a multifunctional table, the room is sure to provide ultimate comfort.
With the loft concept in your attic space, it can be said that you are maximizing the use of your building land. This trending loft design has numerous advantages, as it is easy to customize and adds a unique touch to your home.
When decorating your house or renovating your attic space, choosing building materials that have proven quality is important. PT Djabesmen, established in 1971, provides all your needs, from roofing to various other materials!
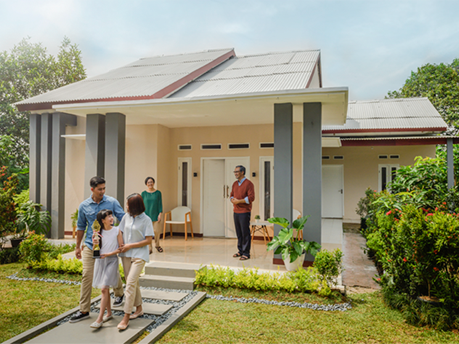
3 Jenis Atap Rumah Terkuat yang Paling Diminati
3 Jenis Atap Rumah Terkuat yang Paling Diminati
Baca Selengkapnya arrow_right_alt
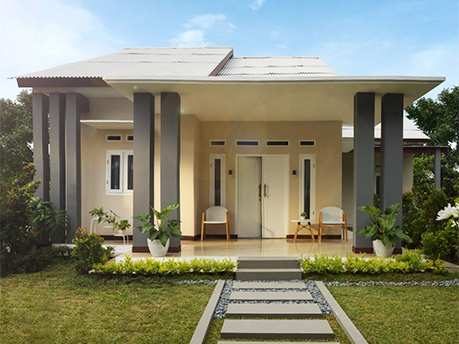
Kenali Ciri Atap Fiber Yang Kuat Untuk Rumah
Kenali Ciri Atap Fiber Yang Kuat Untuk Rumah
Baca Selengkapnya arrow_right_alt
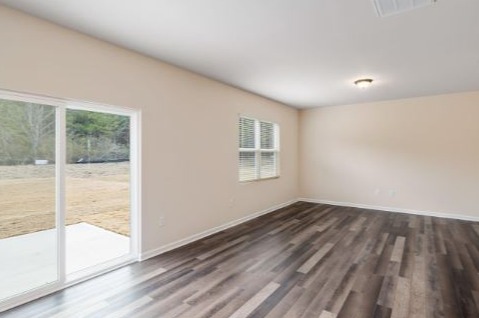
Jenis-Jenis Plafon Rumah yang Wajib Anda Tahu!
Sebelum membeli, kenali dulu setiap jenis plafon rumah agar tidak salah pilih! Berikut penjelasan selengkapnya.
Baca Selengkapnya arrow_right_alt
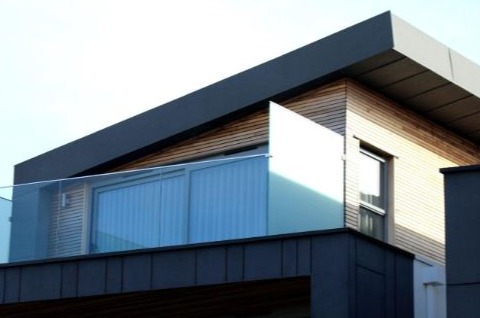
Manfaat dari Plafon Rumah
Apa manfaat plafon rumah? Selain untuk estetika, plafon juga memiliki fungsi lain. Berikut fungsi plafon selengkapnya!
Baca Selengkapnya arrow_right_alt

