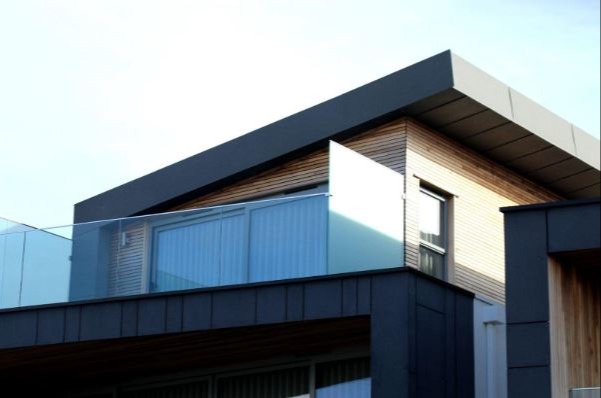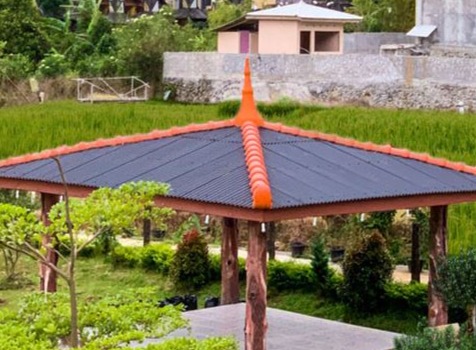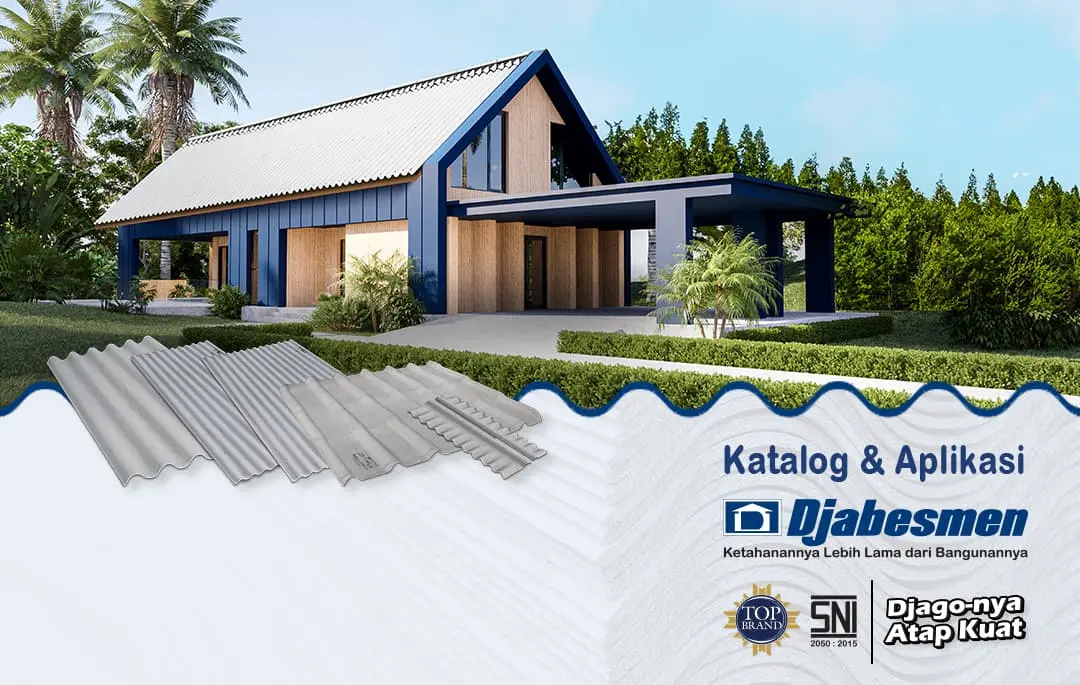The Significance of Ensuring an Effective Roof Ventilation System
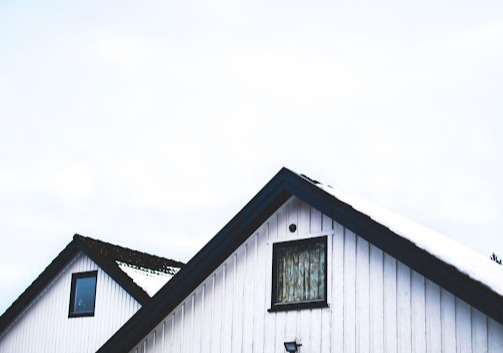
Creating optimal air circulation within your home can be achieved by installing a suitable roof ventilation system. To accomplish this, it's crucial to make a careful and informed choice when selecting the type of roof ventilation that suits your needs.
This decision will not only enhance the comfort of your living space but also help eliminate feelings of stuffiness, excessive heat, and humidity. So, what defines an efficient ventilation system? Let's explore this further!
The Importance of Roof Ventilation for Houses
In a household, incoming air naturally rises to the upper areas. Roof ventilation plays a crucial role as an escape route for this air, preventing it from getting trapped in the ceiling space and lowering the risk of mold growth due to excess humidity.
This highlights the necessity of establishing an efficient roof ventilation system in your house. Beyond mitigating the unhealthy potential of mold growth for residents, such a system enhances air circulation, making the indoor environment more comfortable.
Furthermore, Indonesia's unpredictable weather conditions, characterized by both scorching heat and heavy rainfall, emphasize the need for a well-balanced roof ventilation system. Without it, your home can feel stuffy and uncomfortable during the hot season.
Similarly, during the rainy season, indoor air can become humid and damp, posing health risks. Therefore, it is advisable to promptly invest in an appropriate roof ventilation system that complements your roof's design.
Three Types of Roof Ventilation
After understanding the significance of roof ventilation, it's advisable to acquaint yourself with the various types of roof ventilation for homes. Factors such as your home's location, prevailing wind patterns, and roof openings all play a role in determining the following three types of roof ventilation:
-
Evaporative Cool Towers
This ventilation system allows dry, hot outdoor air to cool down as it enters the building. This cooling is achieved through the use of water media within the structure.
To be more precise, this system employs passive evaporative cooling to cool the hot and dry outdoor air. The external air enters, triggering a circulation process within the building, involving a water media cooling component.
This process takes place at the tower's apex, resulting in a decrease in air temperature and an increase in humidity. The air becomes denser due to water evaporation descending the tower, and it exits through openings located beneath the cooling tower.
-
Stack Ventilation
The second roof ventilation system is known as stack ventilation, or you can also refer to it as passive ventilation. This system originated from its founders, Bo Adamson and Wolfgang Feist, and has gained popularity for its application in Europe.
Stack ventilation for roofs has been in use since 1988 and offers natural heating and cooling regulation.
To implement this system, you'll need to create openings or cavities on window or wall sides that align with the prevailing wind direction. The size of these openings should be adjusted according to the room's size and regulations.
For example, the opening should ideally be about ten percent of the room's total area where you intend to install the ventilation. Moreover, it's recommended not to place shelves near the window where you plan to install stack ventilation. This precaution is to prevent direct sunlight exposure and enhance safety.
One crucial aspect to keep in mind when using stack ventilation is that you'll need to manually control the temperature to ensure smooth air circulation.
-
Cross Ventilation
This type of roof ventilation is particularly well-suited for homes in tropical climates, including Indonesia. It involves having two openings in a single room, positioned opposite each other.
The placement of cross ventilation doesn't have to be limited to windows or walls; it can also be positioned at the top of the room. The functionality of this roof ventilation system depends on differences in air pressure.
This is why it's essential to have an area with two distinct pressure zones—one higher and the other lower. It's this pressure contrast that promotes the circulation of fresh outdoor air into the house.
According to SNI standards, the size of cross ventilation should ideally be twenty percent of the total room area, considering natural sunlight as well.
You have the flexibility to orient the ventilation either to the right or left. Furthermore, positioning your household furniture along the edges of the room can help optimize air circulation.
Implementing the cross ventilation system can significantly reduce reliance on air conditioning and save on lighting costs, as it allows natural sunlight to penetrate effectively.
Five Key Factors for Ensuring Effective Roof Ventilation
Now that we've explored three types of roof ventilation systems, let's delve into the crucial factors you should consider to ensure your ventilation system works effectively.
-
Ventilation Placement
It's important to carefully consider the placement of ventilation to strategically create smooth airflow in and out. If your home has an attic, you can utilize it by taking into account its length and width.
You can calculate the dimensions and divide the result by 300. Then, based on the total roof area, determine the appropriate ventilation size. Afterward, position the ventilation about 40 cm below the roof's peak.
This placement serves as a gathering point for rising hot air. Please note that the installation of roof ventilation should be tailored to your roof's design for optimal functionality.
-
High Ceiling
Creating higher ceilings in your home promotes smoother airflow. Therefore, you can opt for high ceilings to ensure that the indoor spaces feel cool and that air circulation remains unhindered, avoiding stagnation.
-
Wooden Furniture
The choice of furniture materials also plays a significant role in supporting the roof ventilation function of a house. You can opt for furniture made from natural materials that have the ability to absorb air temperature, such as wood, rattan, and bamboo.
-
Incorporating Water Features
To maintain a stable humidity level in your home, consider adding water elements to specific areas. Examples of water features include building a swimming pool, installing fountains, or placing an aquarium.
-
Introducing Roof Cavities
Given its direct exposure to sunlight, a roof naturally absorbs a significant amount of heat. To address this, you can create cavities in the roof structure to serve as air ventilation for your home.
Here's a helpful tip for enhancing the coolness inside your house: consider using clay roof materials. This material can efficiently absorb heat and then release it when the air temperature drops in the evening.
Here is information about the importance of having a roof ventilation system in your home to support proper air circulation. Avoid having a stuffy and humid home by implementing a ventilation system that suits your home's conditions.
References
https://www.pinhome.id/blog/ventilasi-atap-rumah/
https://www.colonyroofers.com/blog/2023/january/what-are-the-best-ways-to-ventilate-a-roof-/
https://www.bangizaltoy.com/2020/10/ventilasi-udara-di-atap-rumah.html
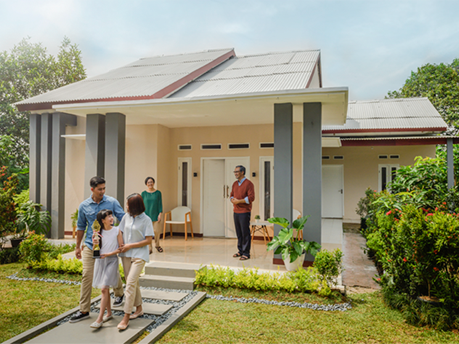
3 Jenis Atap Rumah Terkuat yang Paling Diminati
3 Jenis Atap Rumah Terkuat yang Paling Diminati
Baca Selengkapnya arrow_right_alt
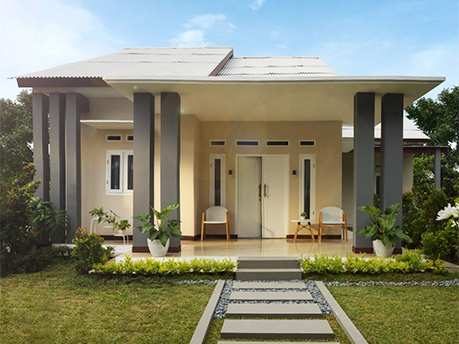
Kenali Ciri Atap Fiber Yang Kuat Untuk Rumah
Kenali Ciri Atap Fiber Yang Kuat Untuk Rumah
Baca Selengkapnya arrow_right_alt
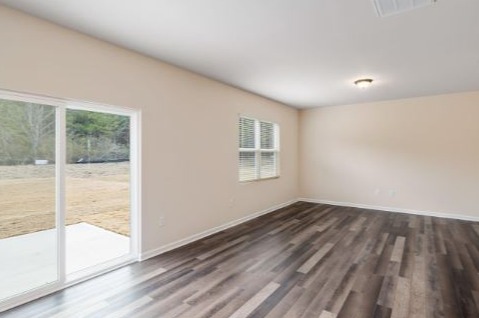
Jenis-Jenis Plafon Rumah yang Wajib Anda Tahu!
Sebelum membeli, kenali dulu setiap jenis plafon rumah agar tidak salah pilih! Berikut penjelasan selengkapnya.
Baca Selengkapnya arrow_right_alt
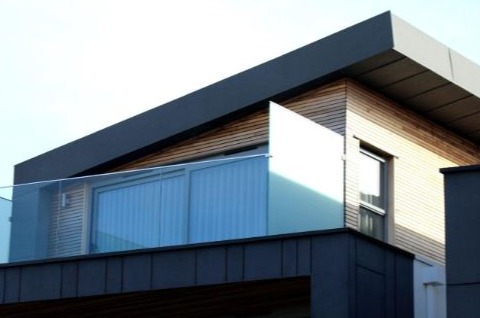
Manfaat dari Plafon Rumah
Apa manfaat plafon rumah? Selain untuk estetika, plafon juga memiliki fungsi lain. Berikut fungsi plafon selengkapnya!
Baca Selengkapnya arrow_right_alt

