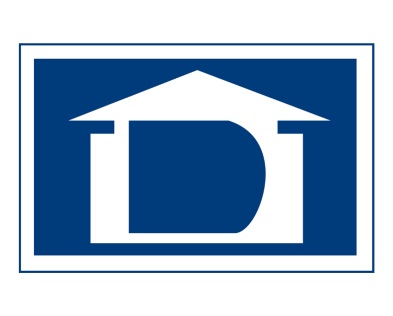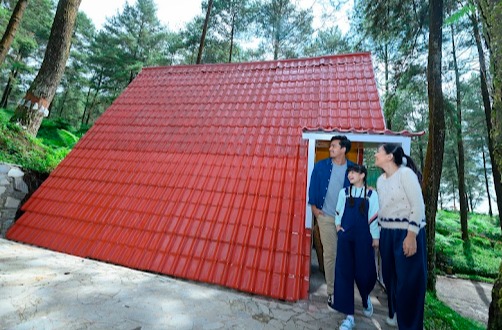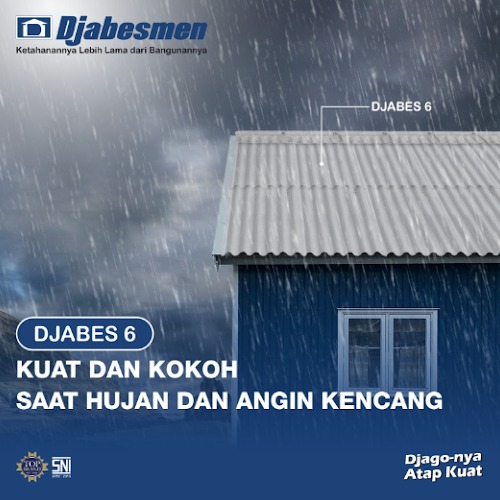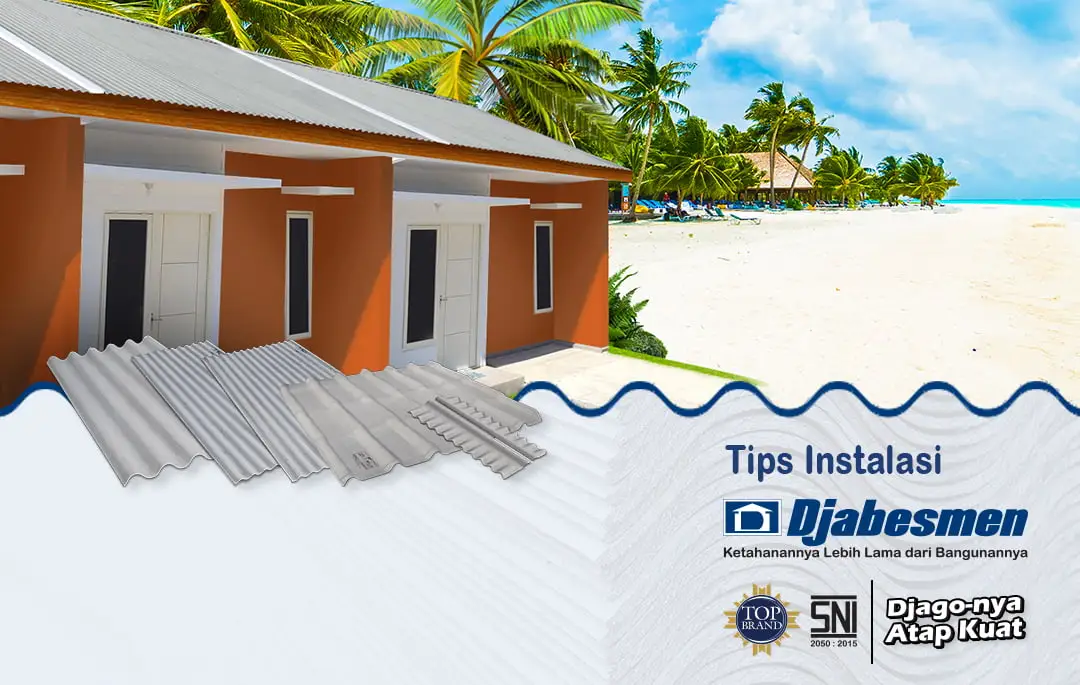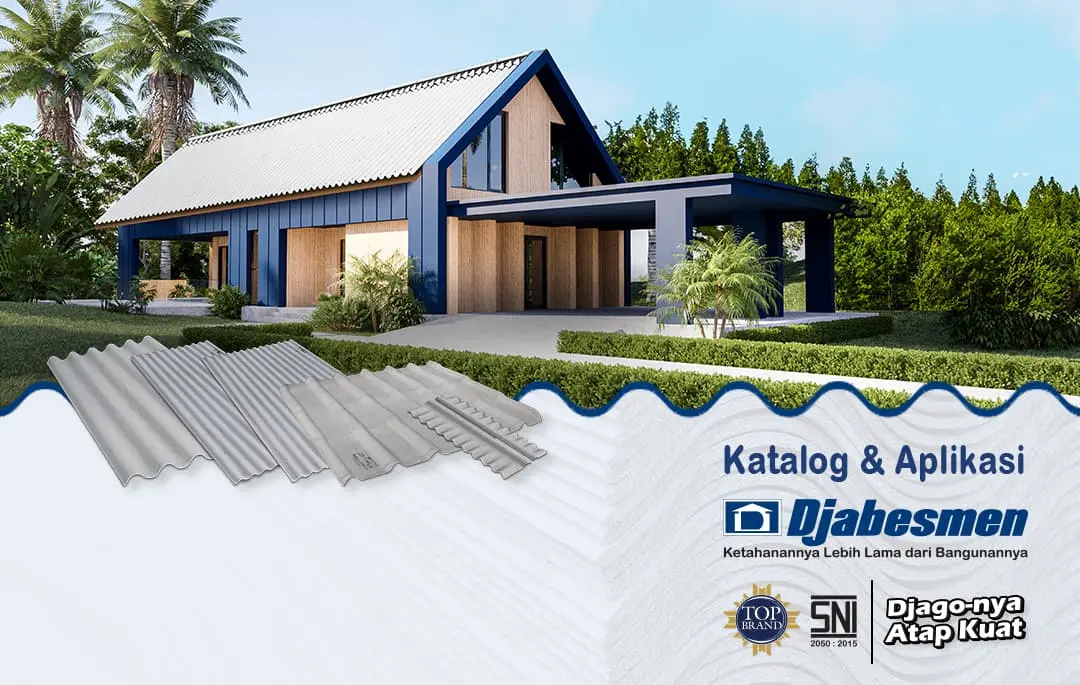Learn More About the Shape of The Roof Truss and Its Characteristics
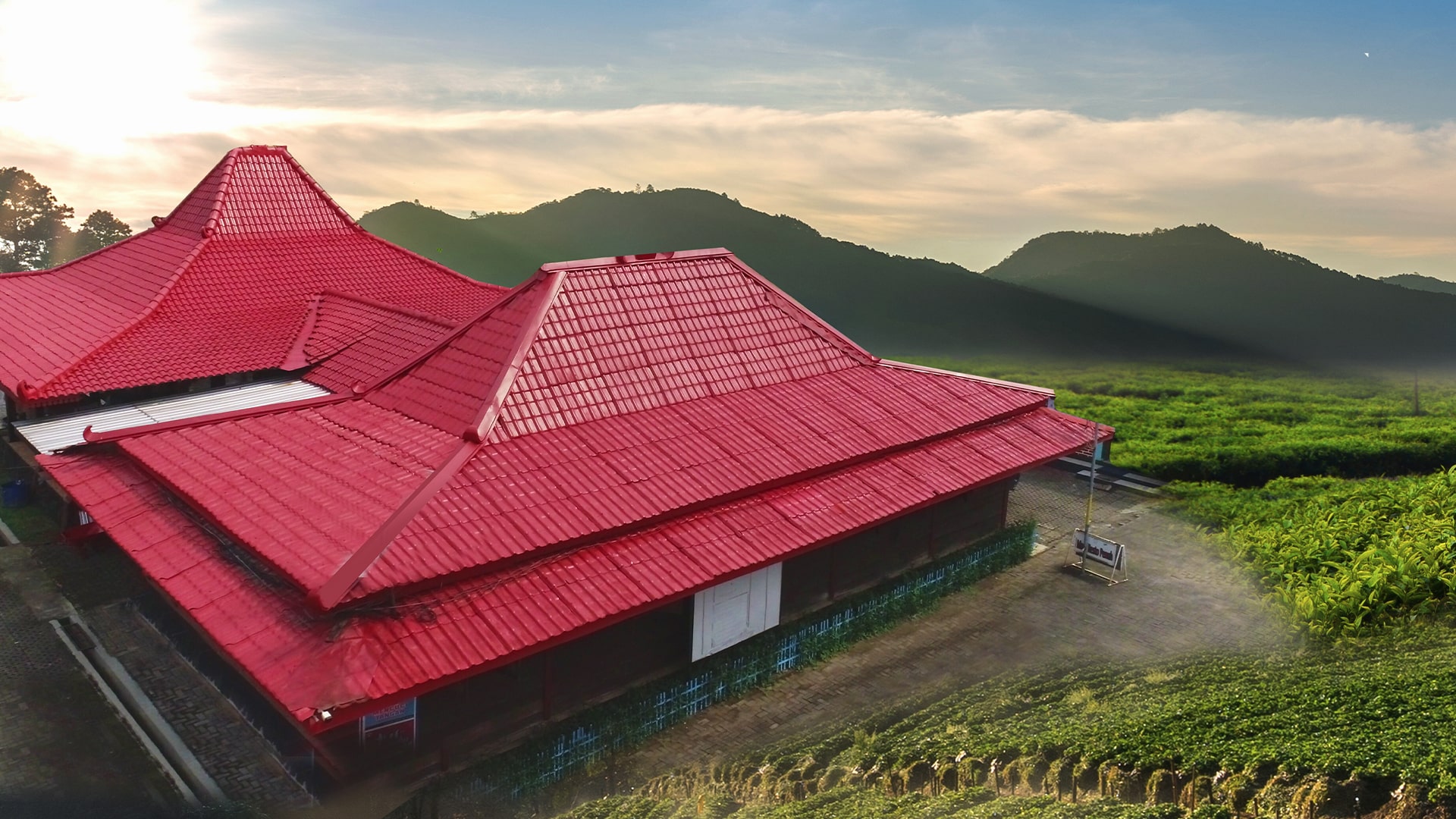
A sturdy roof truss makes it possible to construct the roof appropriately. The shape of roof truss has a triangle shape, which the general public is familiar with. Yet in reality, the roof truss is made up of several types and shapes.
Although a roof truss does in fact have a fundamental triangle shape, there are various characteristics that set each type of roof truss distinct. The building's exterior design will be impacted by the truss configuration on the roof.
Various Shapes of Roof Trusses
While constructing a house or other building, the roof will be built with a sturdy frame. In order to ensure the roof properly built. It's crucial to make sure that the roof trusses and tiles are constructed solidly to prevent it from collapsing.
The roof truss material generally uses wood, meanwhile, in the past, traditional houses mostly used bamboo. Meanwhile, nowadays more and more people prefer light steel for roof trusses. Then there are those who use concrete or steel.
The roof is an exterior component that not only preserves the building's structure but also improves the aesthetic value of the house. The house's roof is shaped by the roof truss construction.
You can build a different shape of the roof to match the design concept of the house. Here are several types of roof truss shapes from which you can choose:
● King Post Truss
Truss refers to a frame with a triangular or curved shape that is often used on the roof frame of a house. Meanwhile, what is meant by King Post Truss is the form of a frame with one vertical pillar in the middle.
The pillar is helpful for absorbing pressure and sustaining the beam below from the pressure of the frame above it. This roof truss can be used for small houses with a stretch of up to 8 meters.
● Queen Post Truss
The vertical support structure distinguishes Queen Post from King Post. As was already noted, the King Post structure uses a single pillar in the middle of the roof truss.
Meanwhile, the Queen Post uses two vertical pillars. Because it is considered to be more robust, the Queen Post roof frame can be used for the construction of building roofs with a span of 10 meters.
Despite its simple design, this framework can be used in various types of buildings
● Pratt Truss
The Prat Truss shape is an adaptation of the truss shape that has been in use for the last 200 years in roof trusses. Pillars run vertically and diagonally across this framework. In contrast to tension on diagonal pillar, pressure is applied to the vertical pillar.
Because of its simple design, this roof truss allows you to build your structure for less money. Pratt Truss roof trusses can be used to construct buildings with a span of 6-10 m.
● Howe Truss
Roof truss shape this is actually still similar to the Pratt Truss model. The difference is the role of the pillars. The vertical pillar is under tension while the diagonal pillar is under pressure.
When comparing the pictures of the two roof truss models you will notice that the Howe Truss has an inverted pattern. The span of the Howe truss roof structure is quite wide from 6m to 30m.
● Fink Truss
The fink truss roof structure is distinguished by its V-shaped pillars. The closer the v shape is to the pillar's edge, the more often it appears. This V pattern is repeated, the smaller the v shape to the edge of the pillar.
Since the pillars are installed diagonally this type of truss is very efficient at transmitting loads to the supports.
● Gambrel Truss
Gambrel Roof truss shape will make the roof of the house have two roof areas with different slopes. From the center point the roof is made with a sufficient slope, but from the center downwards, the roof is made very steep.
Due to its shape, the building has a hollow space in the middle. The room can be used as a storage area or an attic.
These are a few distinct types of roof trusses. You can decide which roof frame is best for your house by taking into account the surrounding environment, the location, and the preferred home design.
Types of Materials for Roof Truss
In addition to considering the shape and model of the roof truss, you also need to decide what material the roof truss will be made of. From the perspective of the components used to construct the frame, the roof truss is composed of:
● Wooden Roof Truss
Even today, wooden roof trusses are the most popular kind of roof truss. The reason is that wood is easy to work with and can be used to create any form of roof truss.
Yet recently, it has becoming harder and harder to find high-quality wood resulting in an increase in the cost of wood. The upkeep procedure is also difficult. As a result of moisture, mold, and termite infestation, wood is prone to damage or deterioration.
● Reinforced Concrete Roof Truss
You can switch to employing reinforced concrete frames because wooden roof trusses deteriorate readily over time. This kind of frame is created by mixing cement, sand, and crushed rock, which is then poured into a mold together with steel bones.
These components greatly strengthen the roof frame. Concrete frames are extremely heavy due to their strong nature. Thus, it requires a foundation that can support the weight of the roof truss. In addition, roofing will be considerably more difficult.
● Steel Roof Truss
Another alternative option, you can use a steel roof frame. The structure is very strong making it suitable for use in buildings with wide shapes.
But the drawback of steel roof trusses is that they rust easily. You need to coat the steel roof frame with anti-rust material.
● Light Steel Roof Truss
Both are made of steel, but this one roof frame is much lighter. Because lightweight steel roof trusses are made of steel, zinc, and aluminum. So that the frame will not rust easily and will be fire resistant.
As a frame, light steel can also be used to quickly install a variety of roof types, including multi-roof, spandex, bituminous, and fiber cement roofs. The disadvantage of light steel is that it is patented, making the frame difficult to form.
You can choose the best form of roof to build your dream home by studying the shape of the roof frame and the material selection. You can investigate several architectural styles and the homes outside appearance.
Because the roof itself is an important part of the exterior of the house. The roof is able to give your home an attractive and sturdy appearance.
For those of you who want a house with a minimalist concept, you can use a fiber cement roof. Installing a fiber cement roof is very easy, minimal maintenance, leak-proof and durable.
In addition, a roof made of fiber cement will make the inside of the house feel cooler. That's because the fiber cement roof has a high absorption of sunlight.
You can use the roof from Djabesmen, which has been producing fiber cement roof since 1971. All Djabesmen products have been recognized for their quality and meet the SNI quality.
Get the latest information from Djabesmen through our official social media accounts at Instagram, Facebook, YouTube, and, TikTok.
For those of you who want to inquire further about fiber cement roofs, you can contact Djabesmen at https://linktr.ee/contactdjabesmen/.

Djabesmen Regains Top Brand No.1 Award for the Tenth Time
Djabesmen Won Top Brand Award
Read Post arrow_right_alt
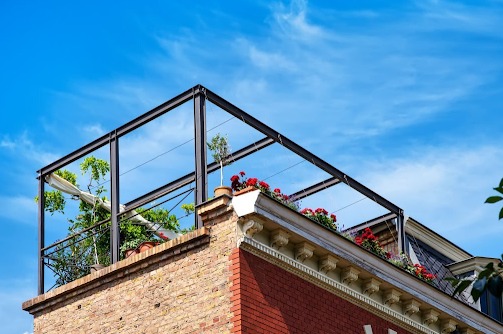
Tips for Creating a Rooftop Garden
Planning to create a rooftop garden? Discover these valuable tips to elevate its charm and allure!
Read Post arrow_right_alt
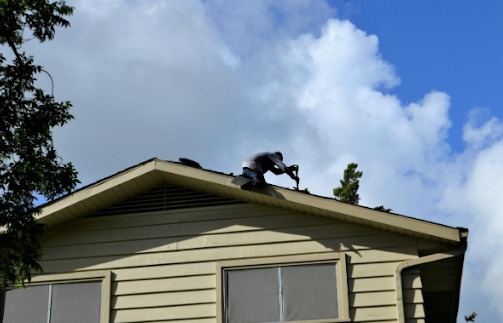
Roof Repair Solutions for Urgent Situations
Here are some tips and emergency roof repair techniques that you can implement in critical conditions.
Read Post arrow_right_alt
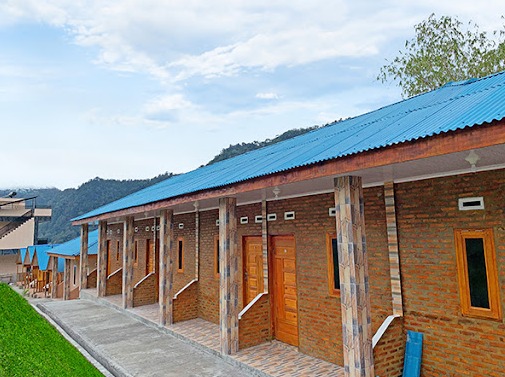
Here are the Reasons Why Roofs Are Made with Corrugations
Why are roofs made with corrugations? Learn about its rationale and various benefits!
Read Post arrow_right_alt
